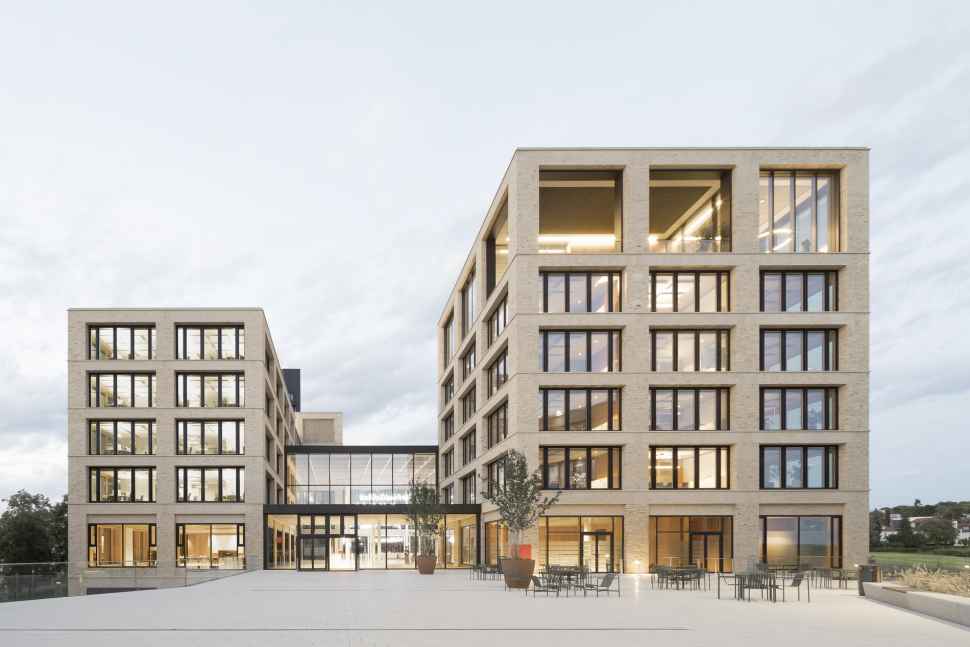







CAMPUS WÜSTENROT & WÜRTTEMBERGISCHE AG KORNWESTHEIM 2023— Seven courtyard buildings holding offices and a conference centre are loosely arranged around a terraced campus that incorporates all shared facilities. The ensemble fits well into the lively existing topography of the area. An orchard meadow surrounds and mixes throughout the entire complex. The first two construction phases created a total of 4,000 workspaces. The restaurant and café, sports and leisure facilities, and the conference and education areas are all within easy reach of each other. As the general planner, O&O Baukunst was responsible for the construction of the 160,000-square-metre campus.
Photos by Stefan Müller